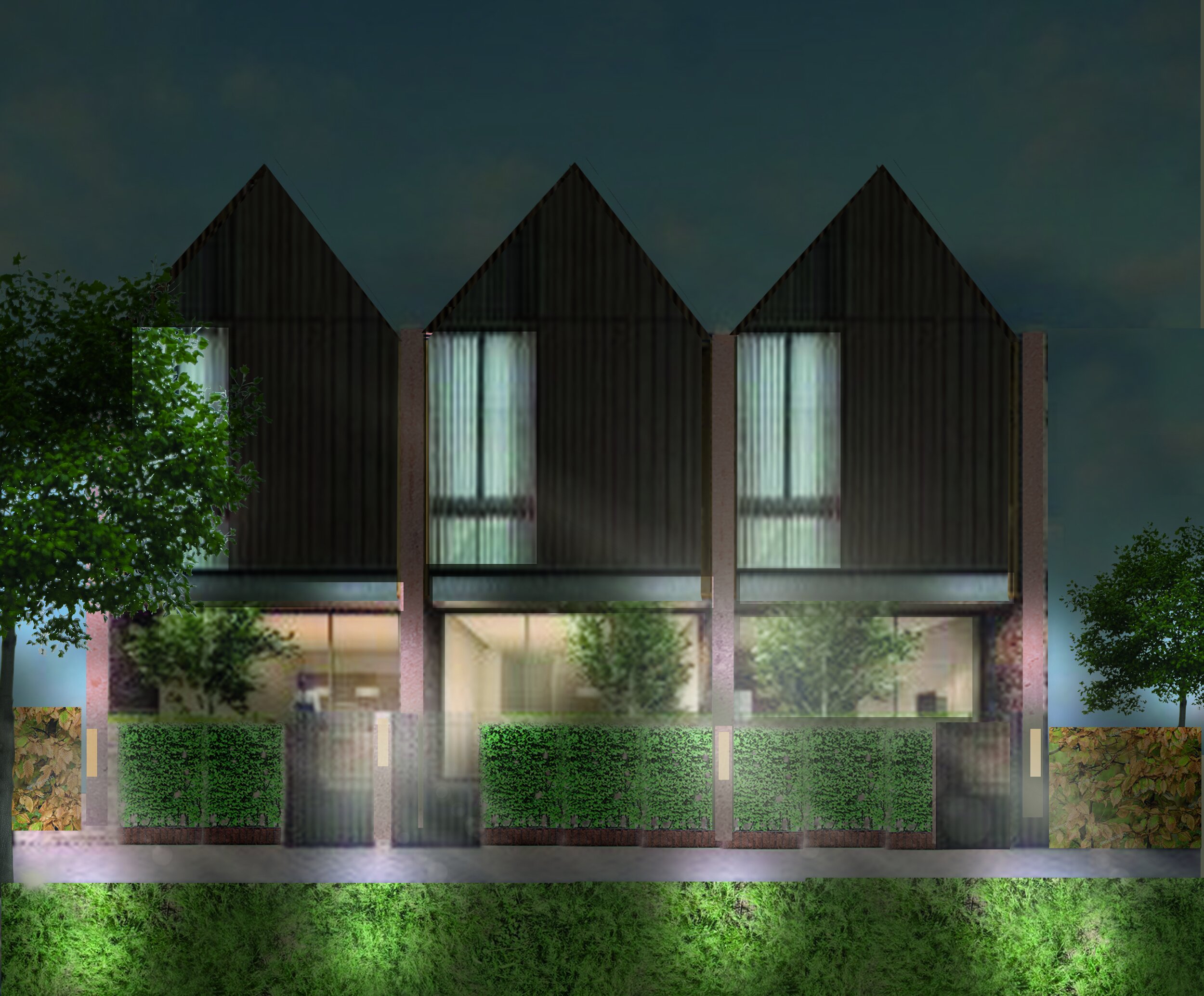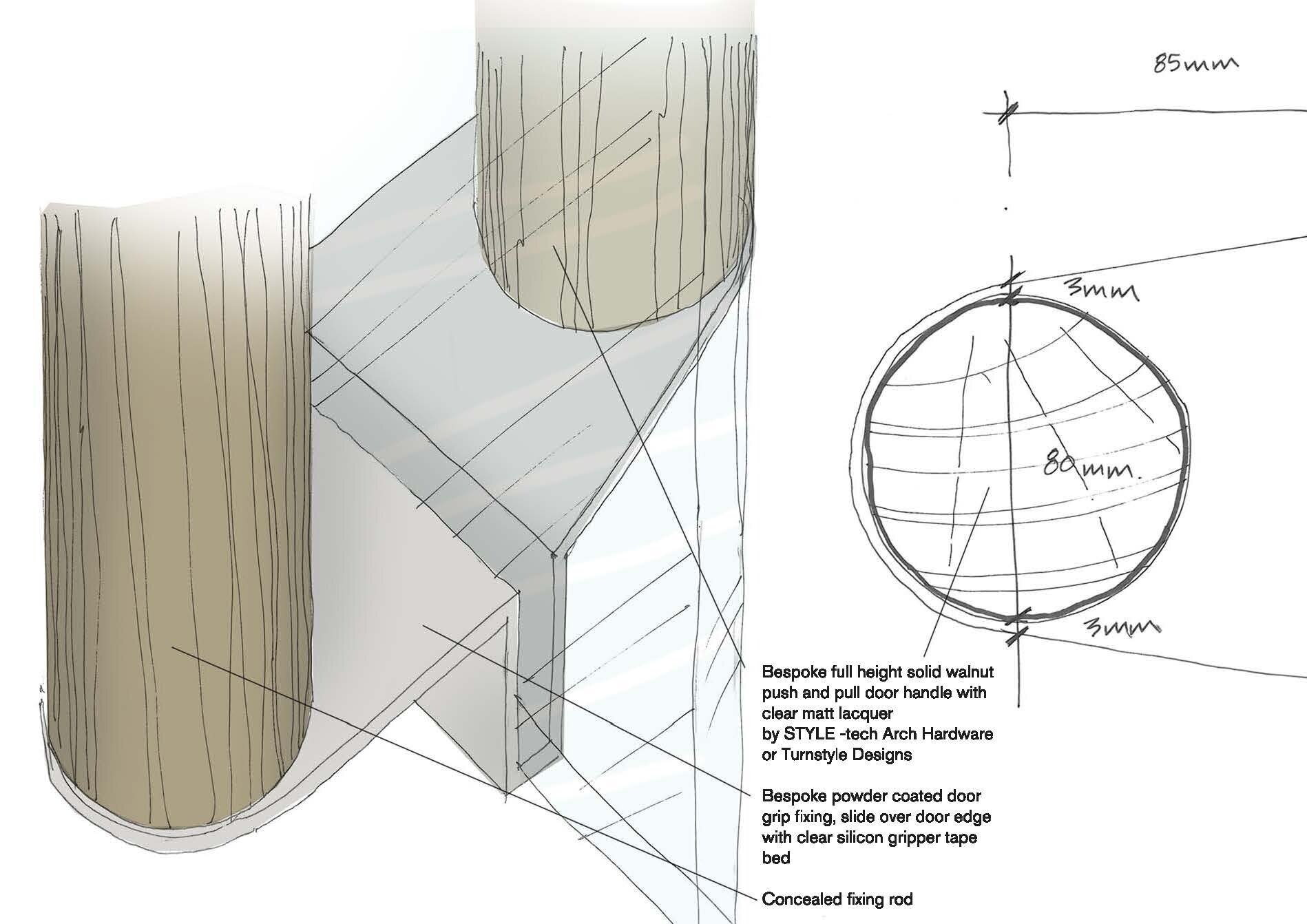Josephine
‘Josephine Harkins, is an Architect, Interior Designer and Artist, she is an exceptional talent in listening to the client’s thoughts and emulating the ideas into exciting and inspiring spaces that the whole community and workplace will embrace. With a special interest in Landscape and Masterplan, Interior Design and Brand Implementation her experience and intuition will ensure the project has a special quality.’ F+M.
I draw, therefore .......I am. My love of architecture and design is heavily tied to my ability to draw and produce the artwork quickly for a client’s vision, I love working and designing with clients. I listen and then respond, often my work will be unexpected but will have the qualities that the client holds dear in not only the appearance of the building or interior but the ambience, feel, goals and aims and the character of the client. Architecture is a pleasure to be enjoyed by both Architect, Client and Builder. Project making should be an experience of joy and respect.





















